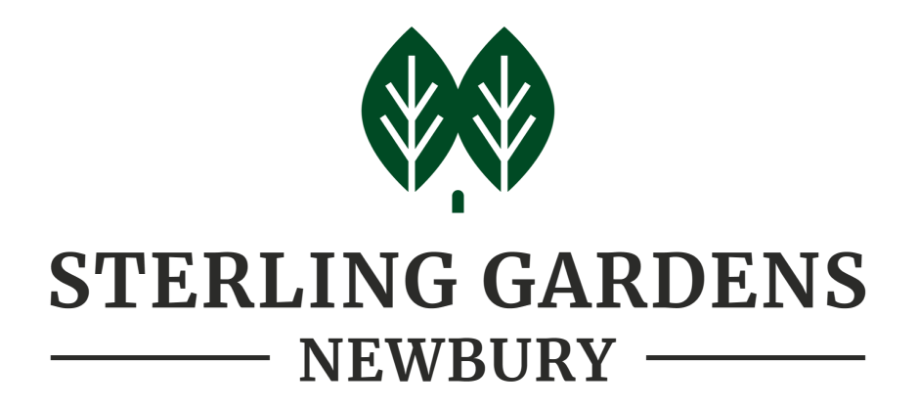Dod House
Plot 40
1 Bedroom
Plot Type: 2B
Block plan
Floor Locator
8
7
6
5
4
3
2
1
40
GF
Dimensions
-
Kitchen/Living/Dining
6.40m x 3.55m
20’11” x 11’76”
-
Bedroom
3.90m x 3.75m
12’9” x 12’3”
-
Balcony
3.45m x 1.10m
11’3” x 3’7”
Total Area
40.0 SQ M
516 SQ FT
Maximum dimensions are shown. They are intended as a guide only and are subject to change. Not all plans are to scale. Please speak to our sales executive for further information.
